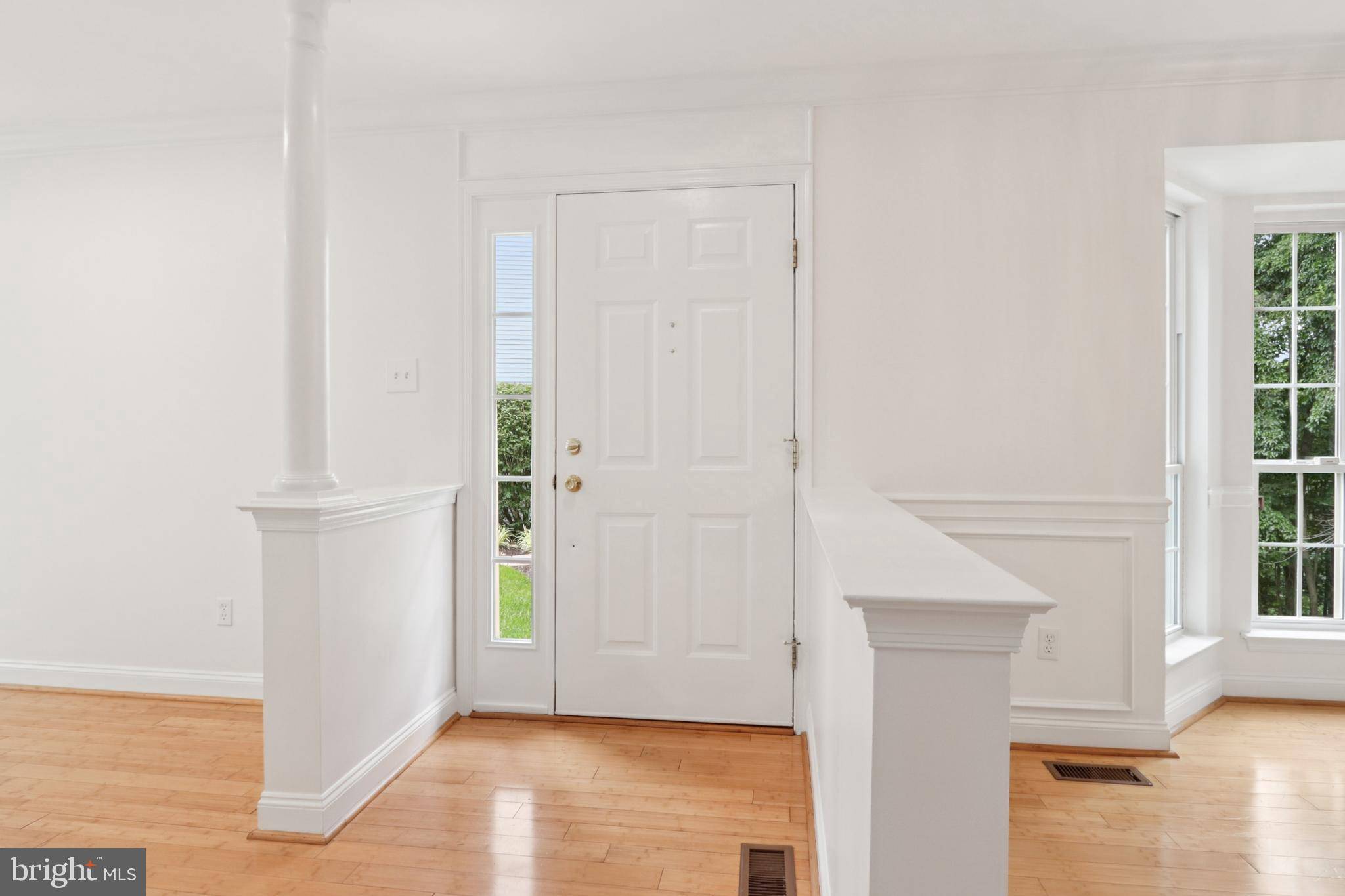Bought with Patricia Gesswein • Houwzer, LLC
$630,000
$625,000
0.8%For more information regarding the value of a property, please contact us for a free consultation.
108 LEMONTON WAY Wayne, PA 19087
3 Beds
4 Baths
2,272 SqFt
Key Details
Sold Price $630,000
Property Type Townhouse
Sub Type End of Row/Townhouse
Listing Status Sold
Purchase Type For Sale
Square Footage 2,272 sqft
Price per Sqft $277
Subdivision Rebel Hill
MLS Listing ID PAMC2143924
Sold Date 07/10/25
Style Traditional
Bedrooms 3
Full Baths 2
Half Baths 2
HOA Fees $12/qua
HOA Y/N Y
Abv Grd Liv Area 1,972
Year Built 1993
Available Date 2025-06-20
Annual Tax Amount $7,550
Tax Year 2024
Lot Size 4,169 Sqft
Acres 0.1
Lot Dimensions 33.00 x 0.00
Property Sub-Type End of Row/Townhouse
Source BRIGHT
Property Description
Highly desirable and rarely available End Unit Townhome with Lower Level in popular Rebel Hill. This largest floor plan home is in arguably Rebel Hill's best location with private views and a tranquil setting. Move in condition with fresh paint and all new carpeting. The updated white kitchen has granite countertops, stainless-steel appliances and luxury vinyl flooring. Sliders from kitchen lead to the upper deck where grilling is allowed. The primary suite has a vaulted ceiling, updated en-suite bathroom with expanded shower stall and his and hers walk-in closets with custom closet organizers. An upstairs laundry room, 2 additional bedrooms and hall bath complete the second floor. Killer finished lower level with half bath, wet bar, custom built-in sauna, storage room and sliders to expanded deck, likely the biggest in the community. New roof approximately 6 years ago. New carpets and paint throughout and some new windows. Newer appliances throughout. List of improvements available upon request. This coveted community is famous for its low taxes & HOA fees, convenient location and peaceful setting. Don't miss this opportunity.
Location
State PA
County Montgomery
Area Upper Merion Twp (10658)
Zoning RESIDENTIAL
Rooms
Other Rooms Living Room, Dining Room, Kitchen, Family Room, Great Room, Laundry, Storage Room, Half Bath
Basement Daylight, Partial, Walkout Level, Poured Concrete
Interior
Hot Water Natural Gas
Heating Forced Air
Cooling Central A/C
Fireplaces Number 1
Fireplace Y
Heat Source Natural Gas
Laundry Upper Floor
Exterior
Parking Features Garage - Front Entry, Garage Door Opener, Inside Access
Garage Spaces 1.0
Water Access N
Accessibility None
Attached Garage 1
Total Parking Spaces 1
Garage Y
Building
Story 3
Foundation Concrete Perimeter
Sewer Public Sewer
Water Public
Architectural Style Traditional
Level or Stories 3
Additional Building Above Grade, Below Grade
New Construction N
Schools
School District Upper Merion Area
Others
Senior Community No
Tax ID 58-00-12614-072
Ownership Fee Simple
SqFt Source Assessor
Special Listing Condition Standard
Read Less
Want to know what your home might be worth? Contact us for a FREE valuation!

Our team is ready to help you sell your home for the highest possible price ASAP

GET MORE INFORMATION





