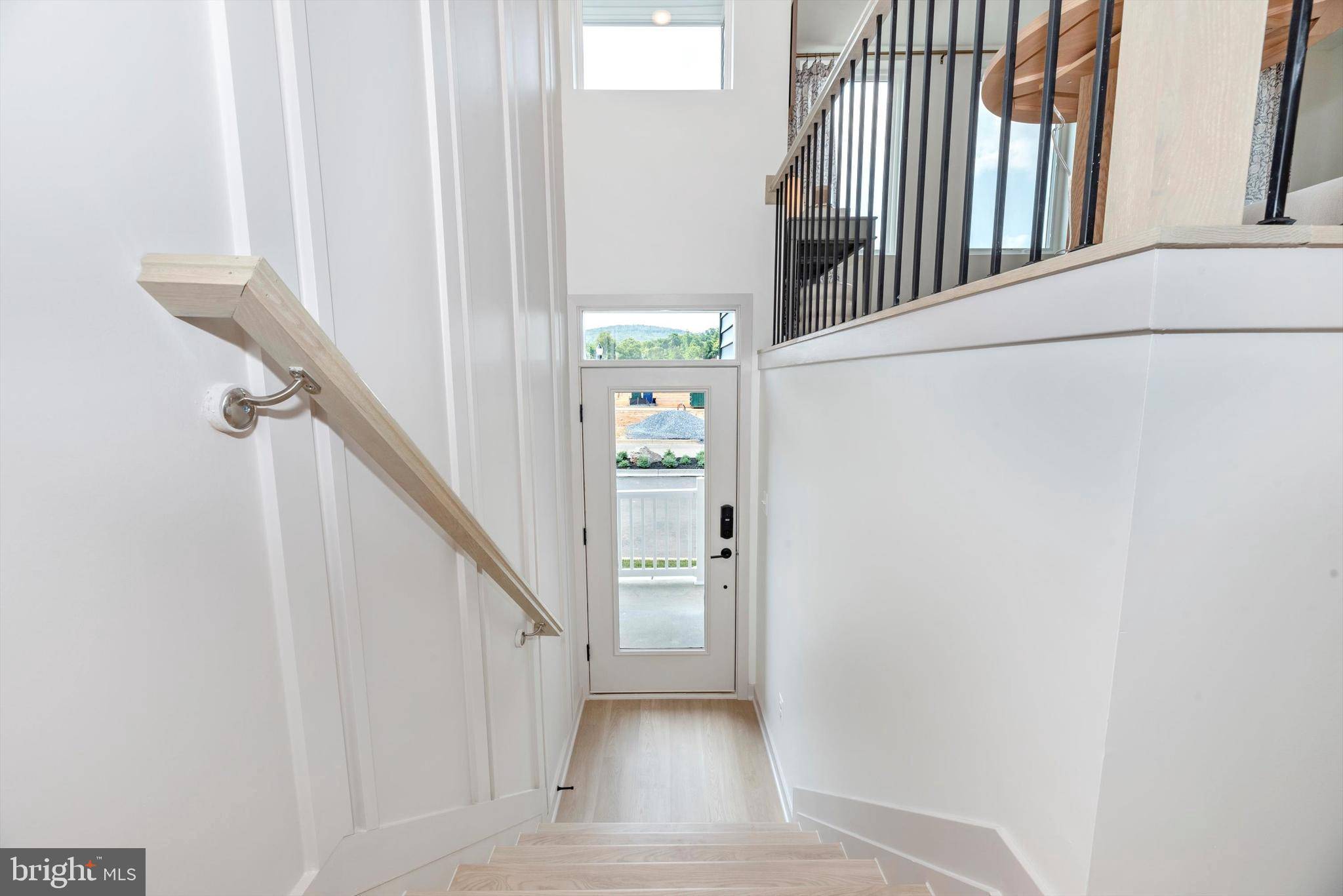722 IRON FORGE RD UNIT B Frederick, MD 21702
3 Beds
3 Baths
1,774 SqFt
OPEN HOUSE
Fri Jul 18, 12:00pm - 5:30pm
Sat Jul 19, 12:00pm - 5:30pm
Sun Jul 20, 12:00pm - 5:30pm
Mon Jul 21, 12:00pm - 5:30pm
Fri Jul 25, 12:00pm - 5:30pm
Sat Jul 26, 12:00pm - 5:30pm
Sun Jul 27, 12:00pm - 5:30pm
Mon Jul 28, 12:00pm - 5:30pm
UPDATED:
Key Details
Property Type Condo
Sub Type Condo/Co-op
Listing Status Active
Purchase Type For Sale
Square Footage 1,774 sqft
Price per Sqft $232
Subdivision Gambrill Glenn
MLS Listing ID MDFR2067646
Style Contemporary
Bedrooms 3
Full Baths 2
Half Baths 1
Condo Fees $125/mo
HOA Fees $6/mo
HOA Y/N Y
Abv Grd Liv Area 1,774
Year Built 2025
Annual Tax Amount $6,500
Tax Year 2025
Property Sub-Type Condo/Co-op
Source BRIGHT
Property Description
This open-concept layout features a spacious family room, a dining area with a cozy fireplace, and a gourmet kitchen that flows together perfectly for both entertaining and everyday living. A covered terrace at the center of the home brings in natural light and extends your living space outdoors.
The three-bedroom layout includes a luxurious primary suite with a spa-inspired bath and a large walk-in closet. A second full bathroom and a dedicated laundry room offer added comfort and convenience. This Telluride showcases the timeless Shenandoah interior package, featuring soft-close smoky gray shaker cabinets, an oversized stainless steel kitchen sink, granite countertops, upgraded stainless steel appliances, a subway tile backsplash, and brushed nickel finishes throughout.
Experience low-maintenance condo living without sacrificing style or functionality. Community amenities coming soon include walking paths, a picnic area, and outdoor recreational spaces. With quick access to I-70, I-270, and Route 15, you are just minutes from the shopping, dining, and parks of downtown Frederick.
The builder is offering $10,000 in incentives with the use of the preferred lender and title company. This incentive has already been reflected in the listed base price.
This is a rare opportunity to personalize a home in one of Frederick's most convenient new communities. Visit the sales office Friday through Monday from 12 to 5:30 PM, or reach out for more information.
Location
State MD
County Frederick
Zoning PUD
Rooms
Other Rooms Dining Room, Primary Bedroom, Bedroom 2, Bedroom 3, Kitchen, Family Room, Primary Bathroom, Half Bath
Main Level Bedrooms 3
Interior
Interior Features Bathroom - Tub Shower, Bathroom - Walk-In Shower, Breakfast Area, Dining Area, Entry Level Bedroom, Family Room Off Kitchen, Floor Plan - Open, Kitchen - Island, Pantry, Recessed Lighting
Hot Water Electric
Heating Forced Air
Cooling Central A/C
Flooring Carpet, Ceramic Tile, Luxury Vinyl Tile
Fireplaces Number 1
Fireplaces Type Electric, Fireplace - Glass Doors
Equipment Built-In Microwave, Dishwasher, Disposal, Icemaker, Oven/Range - Electric, Refrigerator, Stainless Steel Appliances, Water Dispenser
Fireplace Y
Window Features Double Pane,Low-E
Appliance Built-In Microwave, Dishwasher, Disposal, Icemaker, Oven/Range - Electric, Refrigerator, Stainless Steel Appliances, Water Dispenser
Heat Source Electric
Laundry Hookup
Exterior
Parking Features Garage - Rear Entry, Garage Door Opener
Garage Spaces 2.0
Amenities Available Common Grounds, Jog/Walk Path, Picnic Area
Water Access N
View Mountain
Roof Type Architectural Shingle,Flat,Hip
Accessibility None
Attached Garage 1
Total Parking Spaces 2
Garage Y
Building
Story 1
Unit Features Garden 1 - 4 Floors
Foundation Passive Radon Mitigation
Sewer Public Sewer
Water Public
Architectural Style Contemporary
Level or Stories 1
Additional Building Above Grade
Structure Type High,Dry Wall,9'+ Ceilings
New Construction Y
Schools
School District Frederick County Public Schools
Others
Pets Allowed Y
HOA Fee Include Other,Management
Senior Community No
Tax ID NO TAX RECORD
Ownership Condominium
Acceptable Financing Cash, Conventional, VA
Listing Terms Cash, Conventional, VA
Financing Cash,Conventional,VA
Special Listing Condition Standard
Pets Allowed No Pet Restrictions

GET MORE INFORMATION





