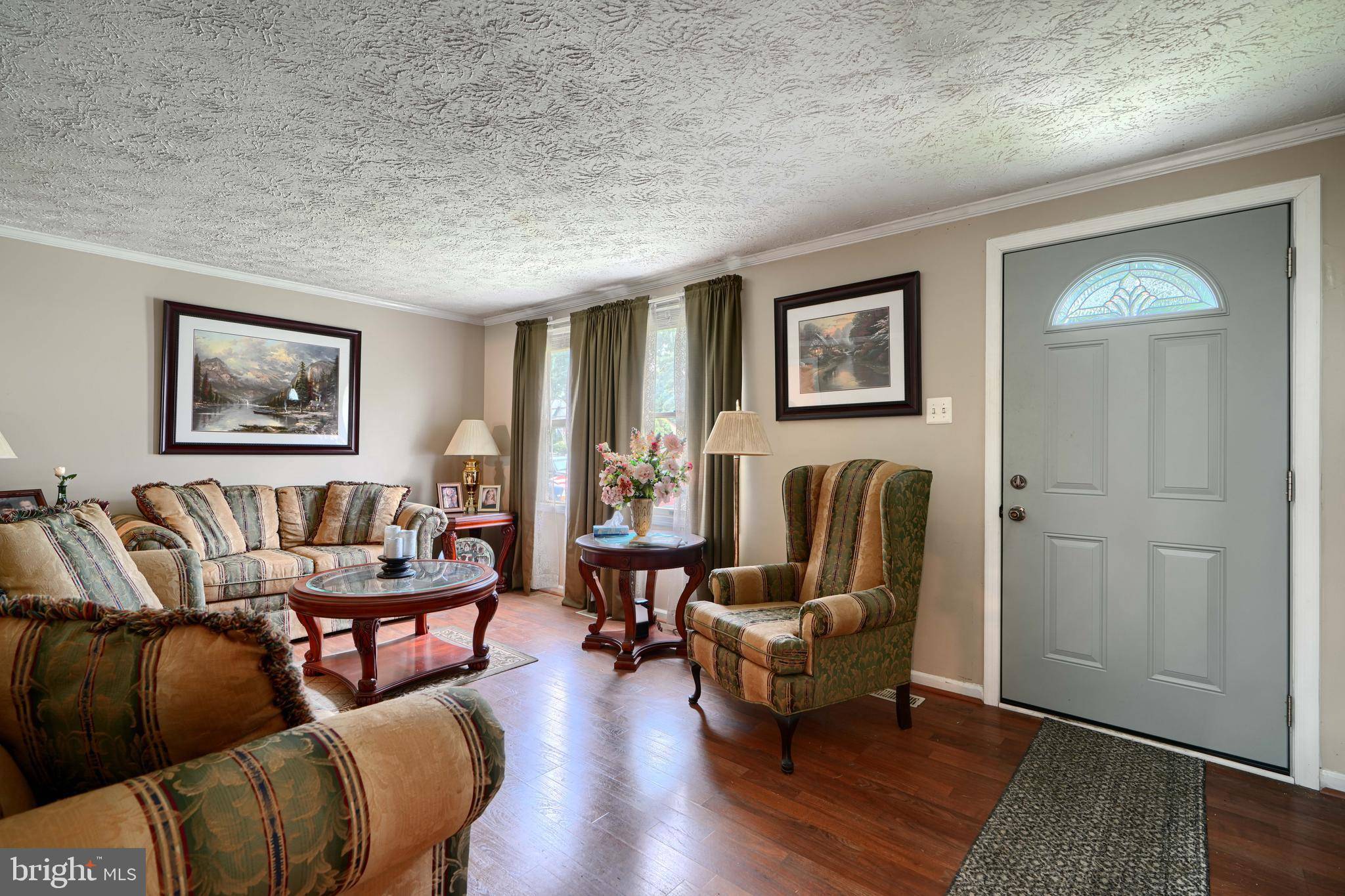12 FREEDOM CT Middle River, MD 21220
4 Beds
3 Baths
1,800 SqFt
UPDATED:
Key Details
Property Type Single Family Home
Sub Type Detached
Listing Status Active
Purchase Type For Sale
Square Footage 1,800 sqft
Price per Sqft $166
Subdivision Heritage
MLS Listing ID MDBC2134254
Style Split Level
Bedrooms 4
Full Baths 2
Half Baths 1
HOA Y/N N
Abv Grd Liv Area 1,800
Year Built 1980
Annual Tax Amount $3,312
Tax Year 2024
Lot Size 5,320 Sqft
Acres 0.12
Property Sub-Type Detached
Source BRIGHT
Property Description
Welcome to this beautifully maintained 3BR / 2.5BA split-level home on a peaceful cul-de-sac in the sought-after Heritage neighborhood—just minutes from Gunpowder Falls State Park (Hammerman Area) with trails, kayaking, fishing, and a beach!
MAIN LEVEL:
Spacious living room flows seamlessly into a modern eat-in country kitchen with skylight and breakfast island
Bright and airy sunroom/family room with French doors leading to the large backyard deck
UPPER LEVEL:
2 BR's including a huge main suite and 2nd BR with a stunning, fully remodeled en-suite Bath. Also a full hall Bath.
LOWER LEVEL:
Large living area with tile flooring.
Third BR and half bath, and separate laundry/utility room.
Walk-out access to the private, fully fenced-in backyard with shed and deck.
BONUS FEATURES:
New solar panels, new roof, and upgraded 200 amp electric panel – big savings on energy bills!
Private driveway. No HOA!
Quiet street + Nature nearby + Move-in ready = A must-see!
Schedule your private showing today!
Property is strictly being sold AS-IS!
Location
State MD
County Baltimore
Zoning RES
Direction Northeast
Rooms
Other Rooms Living Room, Primary Bedroom, Bedroom 2, Bedroom 3, Kitchen, Family Room, Laundry, Full Bath, Half Bath
Interior
Interior Features Carpet, Ceiling Fan(s), Combination Kitchen/Dining, Family Room Off Kitchen, Kitchen - Country, Kitchen - Island, Bathroom - Stall Shower, Primary Bath(s)
Hot Water Electric
Heating Heat Pump(s)
Cooling Central A/C
Flooring Carpet, Ceramic Tile, Laminated
Equipment Dishwasher, Disposal, Dryer - Electric, Icemaker, Oven/Range - Electric, Washer, Water Heater, Refrigerator
Fireplace N
Window Features Double Pane
Appliance Dishwasher, Disposal, Dryer - Electric, Icemaker, Oven/Range - Electric, Washer, Water Heater, Refrigerator
Heat Source Electric, Solar
Laundry Basement
Exterior
Exterior Feature Deck(s)
Garage Spaces 2.0
Fence Partially
Utilities Available Cable TV Available, Electric Available
Water Access N
Roof Type Composite
Street Surface Paved,Black Top
Accessibility None
Porch Deck(s)
Road Frontage City/County
Total Parking Spaces 2
Garage N
Building
Lot Description Cul-de-sac
Story 2.5
Foundation Other
Sewer Public Sewer
Water Public
Architectural Style Split Level
Level or Stories 2.5
Additional Building Above Grade
Structure Type Dry Wall
New Construction N
Schools
Elementary Schools Chase
Middle Schools Middle River
High Schools Kenwood
School District Baltimore County Public Schools
Others
Senior Community No
Tax ID 04151800005399
Ownership Fee Simple
SqFt Source Estimated
Security Features Smoke Detector
Acceptable Financing Conventional, Cash, FHA, FHA 203(k)
Listing Terms Conventional, Cash, FHA, FHA 203(k)
Financing Conventional,Cash,FHA,FHA 203(k)
Special Listing Condition Standard

GET MORE INFORMATION





