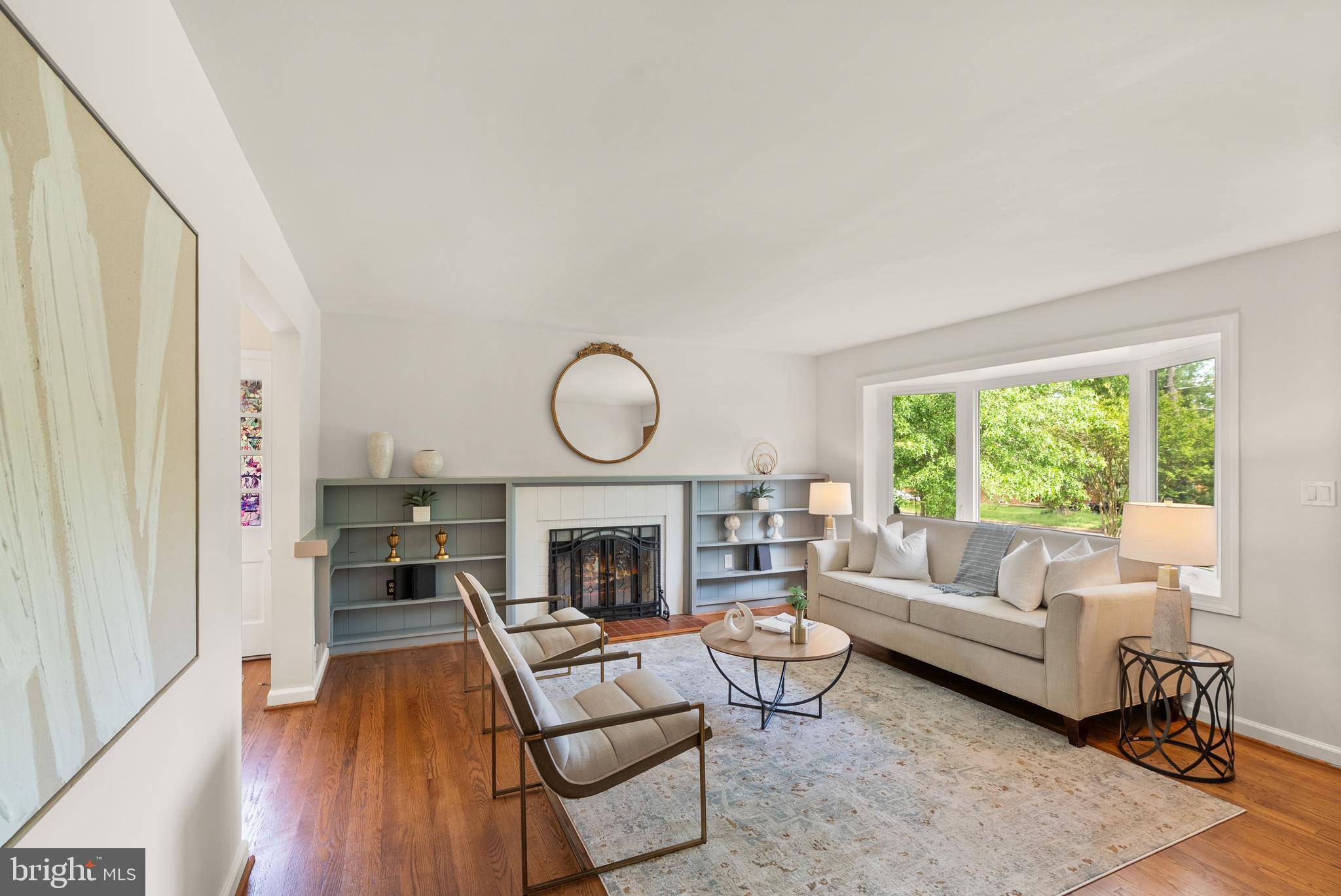7332 CASE PL Annandale, VA 22003
3 Beds
2 Baths
1,734 SqFt
OPEN HOUSE
Sat May 10, 1:00pm - 3:00pm
UPDATED:
Key Details
Property Type Single Family Home
Sub Type Detached
Listing Status Active
Purchase Type For Sale
Square Footage 1,734 sqft
Price per Sqft $446
Subdivision Masonville Heights
MLS Listing ID VAFX2224184
Style Ranch/Rambler
Bedrooms 3
Full Baths 2
HOA Y/N N
Abv Grd Liv Area 1,134
Originating Board BRIGHT
Year Built 1954
Available Date 2025-05-10
Annual Tax Amount $7,828
Tax Year 2024
Lot Size 0.256 Acres
Acres 0.26
Property Sub-Type Detached
Property Description
Location
State VA
County Fairfax
Zoning 130
Rooms
Other Rooms Living Room, Dining Room, Primary Bedroom, Bedroom 2, Bedroom 3, Kitchen, Family Room, Laundry, Workshop
Basement Full, Outside Entrance, Heated, Side Entrance, Workshop
Main Level Bedrooms 3
Interior
Interior Features Dining Area, Kitchen - Gourmet, Upgraded Countertops, Wood Floors, Entry Level Bedroom, Built-Ins, Window Treatments, Combination Dining/Living, Family Room Off Kitchen, Bathroom - Stall Shower, Recessed Lighting
Hot Water Natural Gas
Heating Forced Air
Cooling Central A/C
Flooring Hardwood, Carpet
Fireplaces Number 1
Fireplaces Type Mantel(s)
Inclusions shed
Equipment Dishwasher, Disposal, Stove, Washer, Dryer, Water Heater, Refrigerator
Fireplace Y
Appliance Dishwasher, Disposal, Stove, Washer, Dryer, Water Heater, Refrigerator
Heat Source Natural Gas
Laundry Dryer In Unit, Washer In Unit
Exterior
Exterior Feature Deck(s)
Garage Spaces 3.0
Fence Fully, Wood
Water Access N
Accessibility None
Porch Deck(s)
Total Parking Spaces 3
Garage N
Building
Lot Description Cul-de-sac
Story 2
Foundation Other
Sewer Public Sewer
Water Public
Architectural Style Ranch/Rambler
Level or Stories 2
Additional Building Above Grade, Below Grade
New Construction N
Schools
Elementary Schools Mason Crest
Middle Schools Poe
High Schools Falls Church
School District Fairfax County Public Schools
Others
Senior Community No
Tax ID 0601 07 0065
Ownership Fee Simple
SqFt Source Assessor
Acceptable Financing Cash, Conventional, VA, FHA
Listing Terms Cash, Conventional, VA, FHA
Financing Cash,Conventional,VA,FHA
Special Listing Condition Standard
Virtual Tour https://listings.carmichaelphotovideo.com/7332-Case-Pl-Annandale-VA-22003-USA?mls

GET MORE INFORMATION





